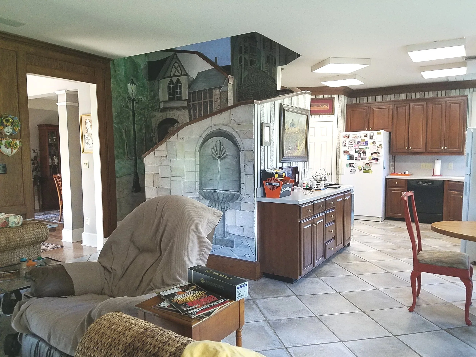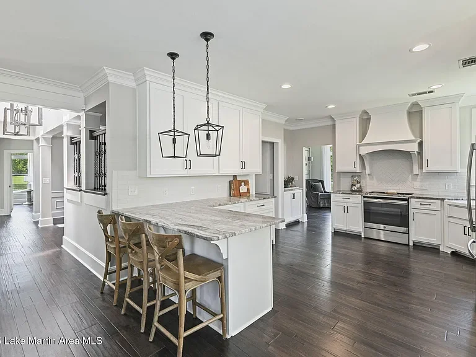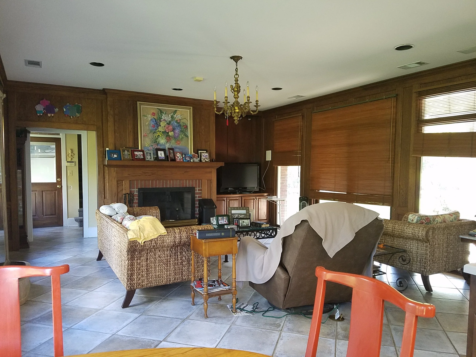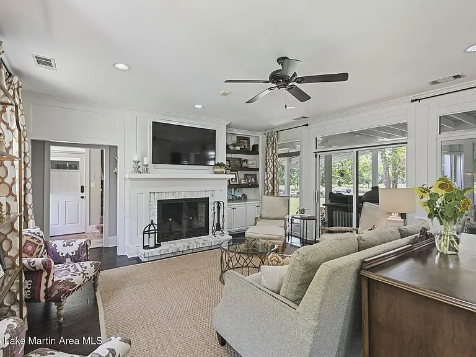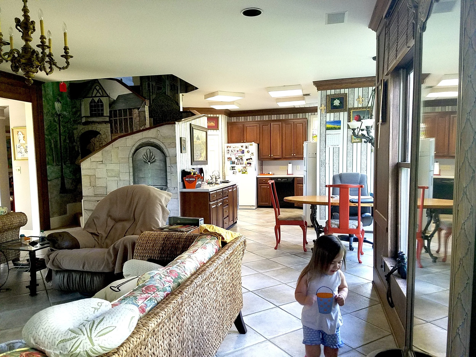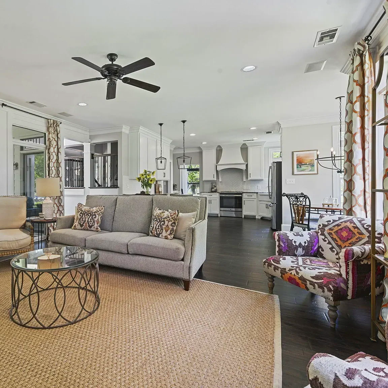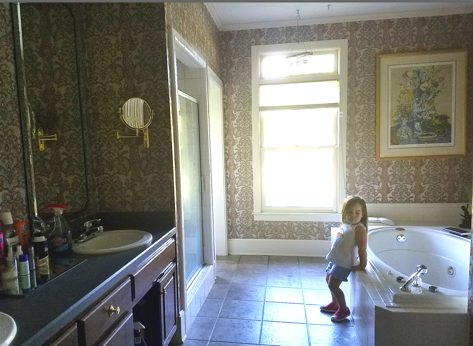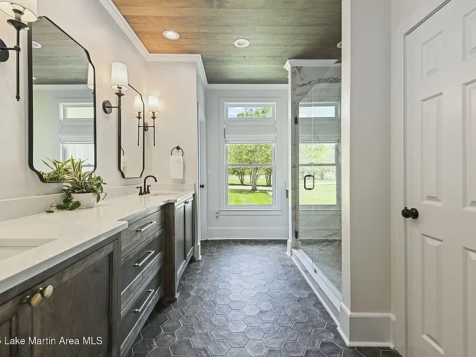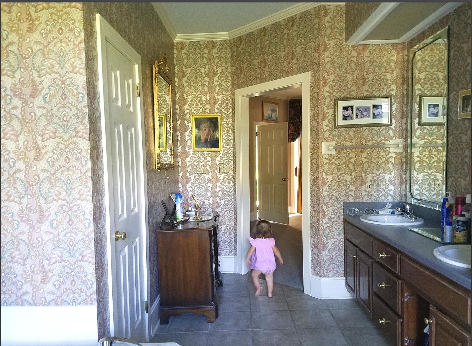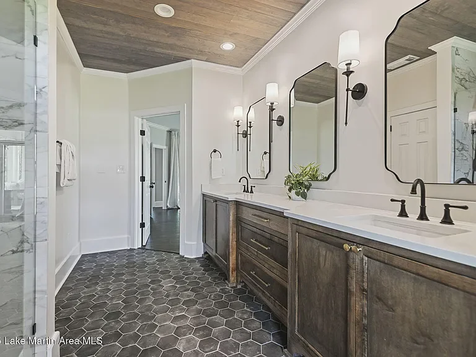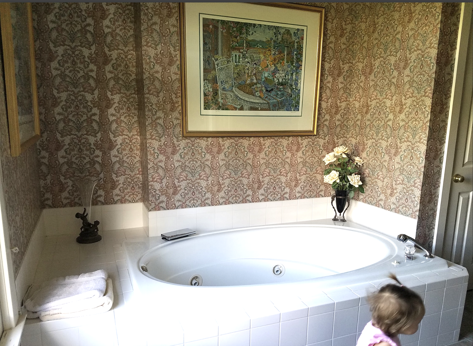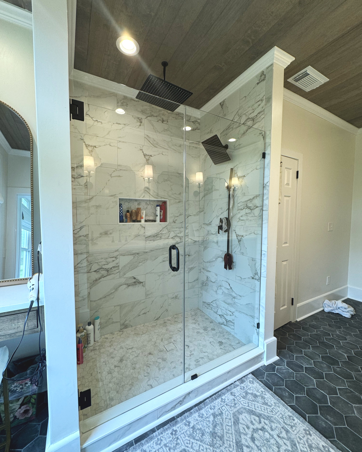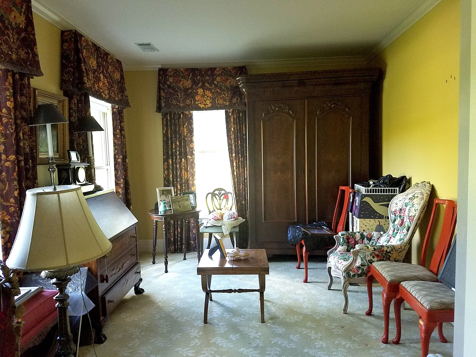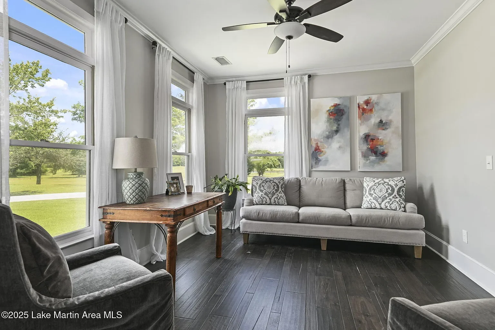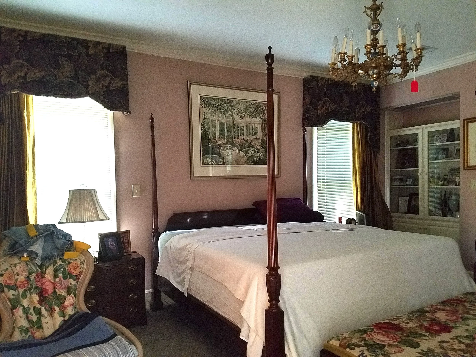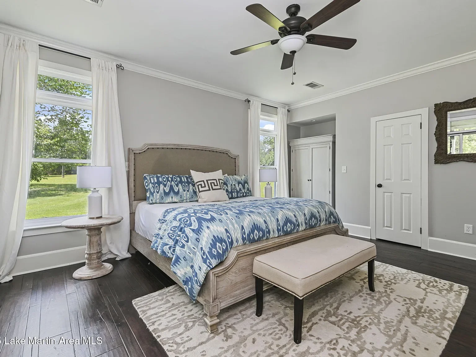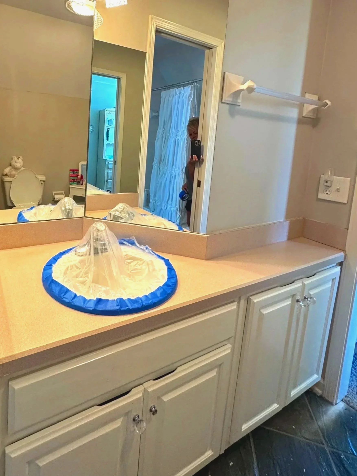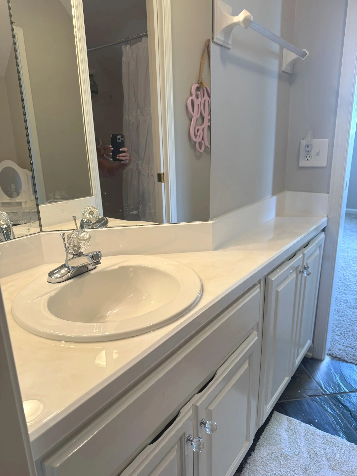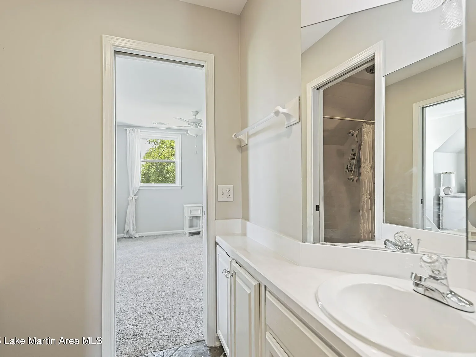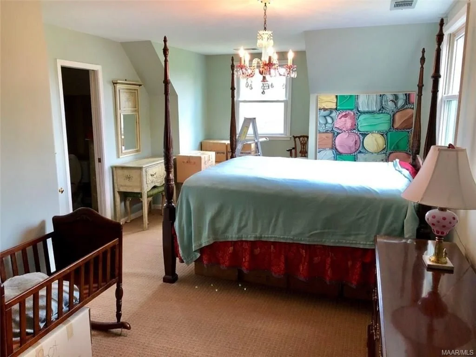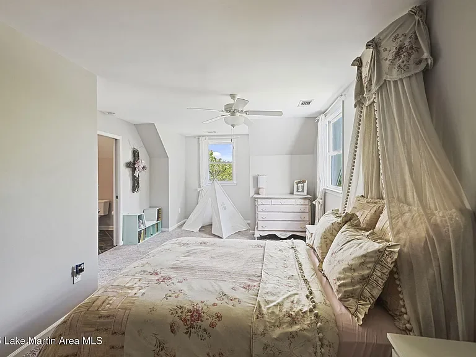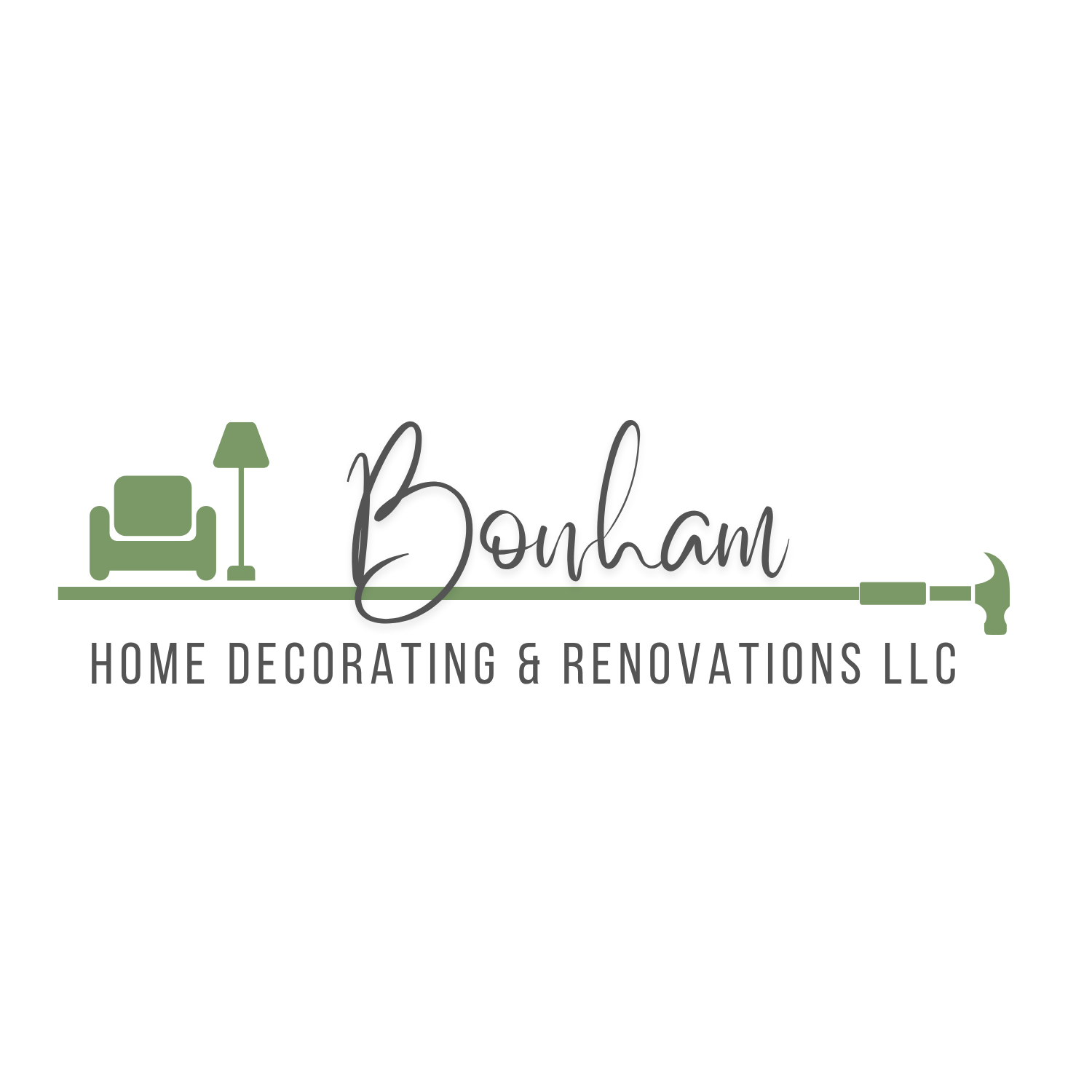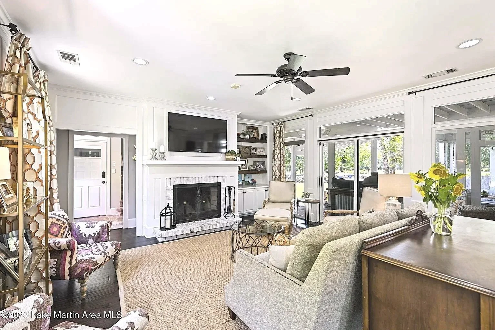
This home, built in the early 1990s, needed major updates. It had a good structure but looked outdated. The kitchen was poorly arranged, and the staircase took up space needed for a better kitchen layout. The staircase was moved to the dining room, opening up the kitchen for a nicer design. A peninsula with seating, new lighting, granite countertops, appliances, and engineered wood floors were added throughout. The primary bathroom was dark, with a large tub and a small shower. The shower was removed to expand the vanity area, creating a custom double vanity with more counter and storage. The old tub was replaced with a large walk-in shower and a make-up nook. A pine plank ceiling, new floor tile, faucets, and lighting completed the bathroom update.
Other updates included resurfacing the Jack-n-Jill bathroom’s pink laminated countertops with epoxy resin, painting the whole house and adding new light fixtures and decorations.
